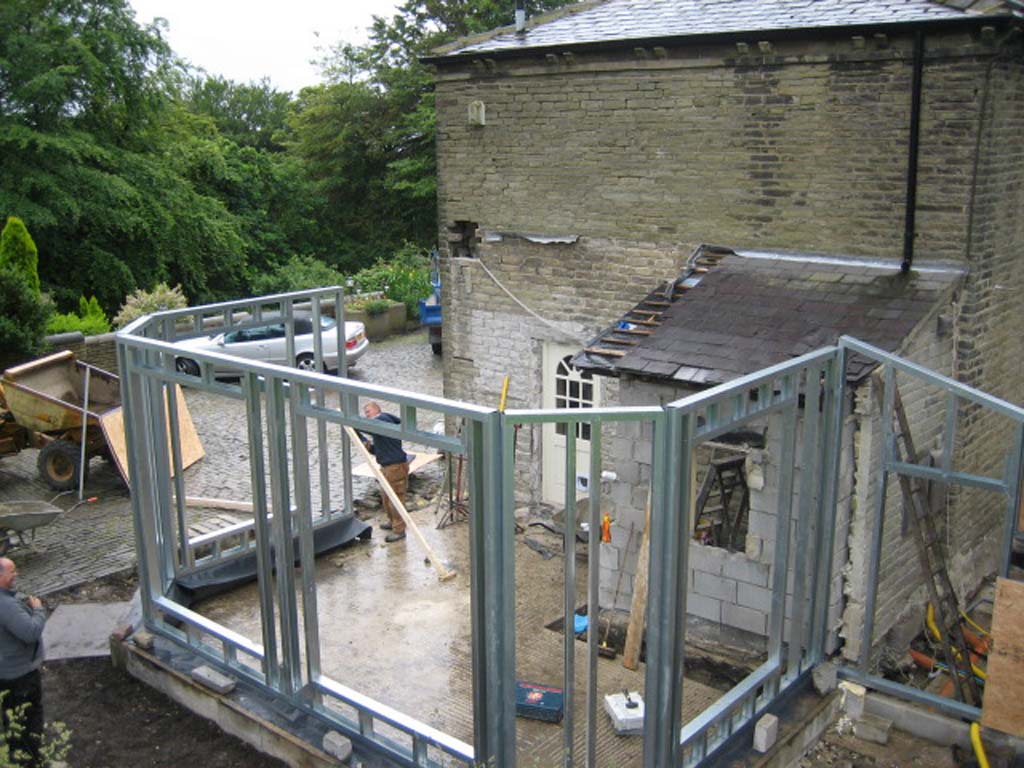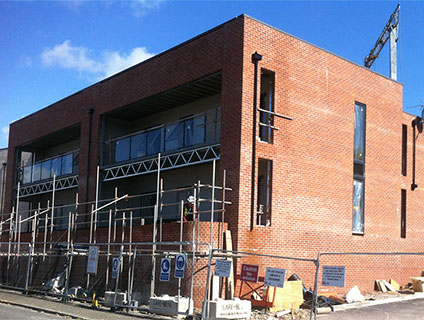In the UK, we’re used to making the most of what we’ve got. A narrow garden. A side alley extension. A compact infill plot between existing homes. But building in tight spaces comes with real challenges — from limited access and awkward logistics to noise, mess, and wasted time.
That’s where light gauge steel framing is starting to shine.
More and more UK homeowners and contractors are discovering that traditional timber and blockwork methods just don’t work as well in small, live-in, or urban settings. There’s too much cutting, too much clean-up, and too many delays caused by unpredictable materials or site conditions.
Enter U-Roof: a steel system designed for modern residential builds — especially the ones where space is tight and time is limited.
Let’s unpack why steel is quietly becoming the smart way to build in tight spots.
When Your Site Is a Squeeze, Simplicity Matters
Anyone who’s tried to manage a build in a back garden, a terraced side return, or a city plot knows how tricky logistics can get.
Deliveries have to be timed down to the minute. On-site storage is non-existent. There’s nowhere to stack materials, lay out tools, or stage big construction elements.
Traditional building materials — timber, block, cement — take up space. They need space to cut, sort, and install. And every extra trade, tool, or delay adds to the headache.
Steel systems like U-Roof eliminate most of that friction. Every part arrives pre-cut, labelled, and ready to go. You don’t need a giant skip, a stack of raw timber, or half your garden fenced off for two weeks. With basic tools and a small crew, you can have your frame up and ready for follow-on trades with minimal disruption.
Less Mess, Less Noise, Less Stress
Building work doesn’t just take space — it disrupts your life. Especially if you’re living at home during the project.
Sawing timber, mixing cement, and hammering together frames all produce noise, dust, and general chaos. That’s manageable on a big building site. Not so fun in your family’s back garden.
Because U-Roof’s system arrives precision-engineered, there’s almost no on-site fabrication required. No sawing. No sanding. No clouds of dust or stray offcuts littering the lawn. It’s a cleaner process that makes building in domestic environments far more liveable — especially when you’re working close to neighbours or need to keep part of the home operational.

When Speed Really Does Equal Savings
It’s tempting to focus only on material costs when comparing build systems. But in small-space builds, time is money. The longer the site is live, the more you spend on:
- Labour
- Site security
- Welfare facilities
- Rebooked trades who were delayed by weather or earlier overruns
And in residential projects, longer timelines often mean deeper disruption to family life — whether that’s needing to move out temporarily or losing access to key parts of the home.
The beauty of U-Roof’s pre-fabricated steel frames is that they drastically reduce framing time. Structures that might take over a week in timber can be stood in a matter of days. That means you get to the “watertight” stage sooner — and follow-on trades like electricians and plasterers can get moving without delay.
Lightweight, High Strength — Perfect for Modular Additions
A common challenge with older UK homes is that they weren’t designed for extensions. Adding rooms to the side, rear, or even on top often means dealing with tricky weight loads, variable soil conditions, or needing to avoid stressing existing foundations.
Steel framing gives you the structural integrity you need — without the bulk.
U-Roof’s light gauge system delivers a high strength-to-weight ratio, meaning it can be used for single-storey garden builds, upper-storey additions, and side extensions without requiring deep excavation or reinforcing the existing building. It’s easier on your property, your budget, and your planning application.
No Compromise on Performance
Sometimes “compact” builds are treated like they don’t need the same level of quality. But a garden room that’s cold in winter, boiling in summer, and echoes like a shed isn’t a good investment.
That’s why thermal performance and airtightness matter — even in small spaces.
U-Roof systems allow for continuous insulation with no thermal bridging, airtight joints, and flexible wall cavities that can be packed for high performance. Whether you’re building a workspace, a yoga studio, a spare room, or an Airbnb annexe, your steel-framed structure can be just as comfortable and energy-efficient as the rest of your home — or better.
Built for the Finish, Not Just the Frame
With limited space, the final look matters even more. You want something that blends into the garden, complements the home, and feels like a true extension — not an awkward bolt-on.
U-Roof frames are slim, straight, and designed to accept almost any external or internal finish — from timber cladding and brick slips to render or composite panels. Inside, your walls and ceilings will be smooth and level, with no settling cracks or wobbly joints.
And because the structure holds shape over time, your finishes last longer too.
Common Questions We Hear From Small-Site Projects
“Will I need special tools or a big crew?”
Nope. U-Roof systems are designed to go up with basic hand tools and a compact team. You won’t need heavy lifting equipment or complex scaffolding to make it work.
“Can it be customised for unusual shapes?”
Absolutely. Whether you’re working around a boundary, a tree, or an awkward garden shape, we can configure frames to suit your layout. The system is flexible by design.
“Will I lose space inside?”
Not at all. In fact, steel’s strength means slimmer profiles — so you often gain a few extra centimetres of usable internal space compared to timber builds with bulky insulation workarounds.
A Smart Frame Makes the Whole Project Smarter
If you’re planning a build in a compact space — whether it’s a side extension, a narrow plot, or a tricky garden layout — your choice of framing system can make or break the experience.
It’s not just about materials. It’s about time, disruption, comfort, and how well the structure works for the next 20+ years.
U-Roof gives you:
- A faster start
- A cleaner build
- Better long-term performance
- Easier collaboration with other trades
- A structure that feels like part of your home — not just a garden outbuilding
And all of that makes small-space projects less stressful, more successful, and better for your budget.
Build Where Others Can’t
At U-Roof, we help homeowners, contractors, and modular builders turn tricky plots into incredible living spaces — with smart systems that work where traditional methods fall short.
If you’re building in a tight spot and want to avoid the mess, stress, and delays of timber or block, let’s talk.
Get in touch today and see what’s possible when you build smart from the start.
