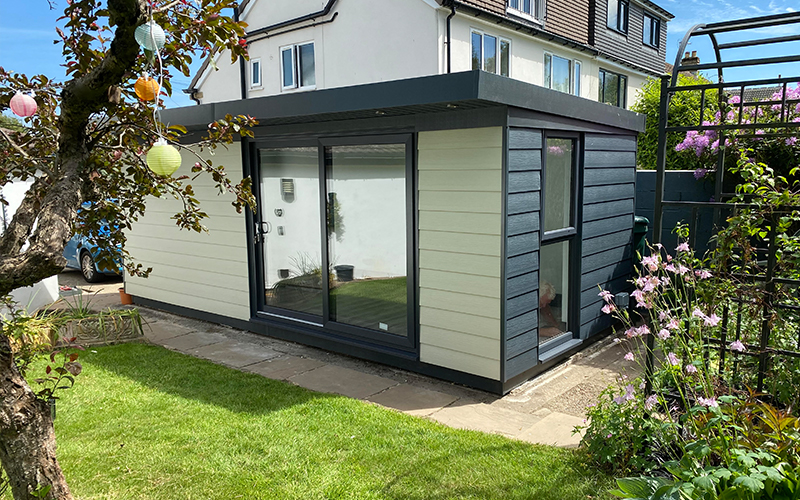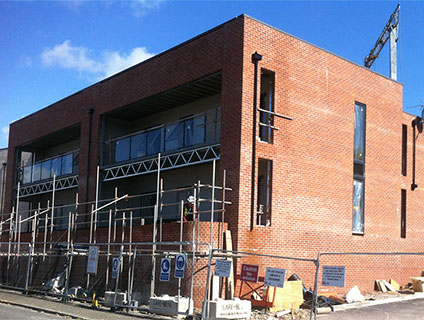If you’re planning a garden room, home office, or even a compact extension, chances are someone’s told you that timber is the “easy” route.
It’s familiar. It’s everywhere. And most joiners or builders are already used to working with it. But what starts out as simple can quickly become complicated — and surprisingly expensive.
At U-Roof, we’ve had countless conversations with homeowners and contractors who went down the timber route only to wish they’d made a different choice. Not because timber doesn’t have its place — it does. But because modern builds demand more than familiarity. They demand accuracy, speed, performance, and predictability.
And for that, light gauge steel framing simply delivers.
The Cutting Room Shock
One of the first things people don’t expect when building with timber is just how much cutting has to happen on-site. Even pre-packaged timber kits often arrive with warped pieces, inconsistent sizing, or joints that just don’t quite match up. Before you know it, hours — sometimes days — are spent adjusting, re-cutting, and trimming pieces just to get the basic frame to sit properly.
Compare that to steel framing, where everything arrives pre-cut, pre-labelled, and engineered to fit exactly the way it should. No guesswork. No sawdust. Just a straight, square structure from the start.
When Straight Walls Don’t Stay Straight
Many timber builds go up looking great. But fast-forward a few months, and cracks begin to show — literally. Settling walls, dropped corners, doors that stop closing properly. It’s the natural movement of timber at play: expanding, contracting, warping — especially in damp conditions.
With steel, none of that happens. It stays straight. It stays square. It locks in your structure from day one and doesn’t shift with the seasons. That kind of stability doesn’t just protect the frame — it protects everything you build around it.
The Real Cost of “Cheaper”
Timber often looks like the cheaper option on paper. But factor in on-site labour, wasted materials, unexpected fixes, slower progress for follow-on trades, and it quickly stops being a bargain.
Steel might carry a higher upfront material cost, but the time saved on site, the reduced rework, and the smoother coordination with electricians, plasterers, and finishers almost always make up the difference. And that’s before you factor in the lower maintenance and better energy performance long term.
The Insulation Struggle
Insulating a timber frame sounds straightforward — until you actually try it. Timber joints create cold bridges. Slight warping opens up air gaps. Vapour barriers become patchy. And because every frame varies, insulation often has to be cut on-site, piece by piece, with all the associated waste and guesswork.
U-Roof’s light gauge steel framing solves that from the core. With consistent cavities, clean lines, and zero thermal bridging at joints, it’s designed for continuous insulation. That means better airtightness, better energy performance, and a far easier job for the people installing it.

The Cleanest Build You’ll Ever See
We often hear the same phrase from customers seeing their U-Roof frame go up: “I can’t believe how tidy it is.”
And they’re right. Steel builds are incredibly clean. No warping timber offcuts, no piles of sawdust, no splintered edges or last-minute dashes to the builder’s merchant. Our systems arrive packed, labelled, and ready to install with basic tools and a small crew — ideal for tight urban gardens, occupied homes, or clients who want minimal disruption.
A Home, Not a Warehouse
Another common concern we hear before projects begin is: “Won’t it feel too industrial?”
Fair question — but far from the truth.
U-Roof systems are designed for domestic builds. The steel frames are slim, neat, and easy to finish — whether you’re going for timber cladding, render, or interior plasterboard. In fact, they often lead to straighter lines, crisper corners, and better finishes than timber ever could.
What We Wish More People Knew
Time and again, we hear it at the end of a project: “I wish someone had told me this earlier.”
So that’s why this blog exists. Not to knock timber — it has its place. But to explain why steel isn’t just a reasonable alternative — it’s often the better choice.
If you’re looking for speed, performance, stability, and less guesswork, steel framing gives you the best possible start. Especially when it’s backed by a system designed specifically for residential use.
Still Leaning Toward Timber?
We understand. It feels familiar. But before you lock in your build, it’s worth asking a few key questions:
- Are you comparing total costs — including time and labour — or just material prices?
- Will your team be cutting, adjusting, and insulating on-site?
- How confident are you in the long-term performance of the frame?
- Are you thinking about how your walls, doors, and finishes will look a year — or ten — from now?
Because the more you look into it, the more it becomes clear: timber might be what you’re used to… but steel is what makes sense.
Build Smart, From the Start
At U-Roof, we help contractors, modular builders, and homeowners deliver better structures with fewer surprises and less compromise.
If you’re planning a build and want to do it right — with a system that’s ready, stable, and built for the long run — we’re here to help.
Get in touch today and let’s talk about how light gauge steel can change the way you build.
