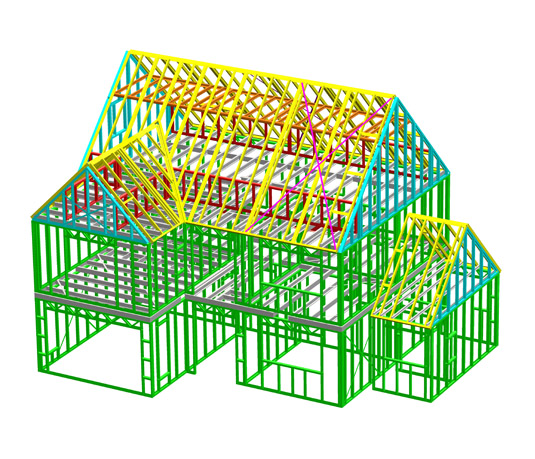Features for
end user specifier architect features benefits
- Designed to meet or exceed NHBC guidelines. Certifications available if required – system is accredited by the Steel Construction Institute in accordance with BS 5950 Part 5 and NHBC Chapter 6.10
- 200 year + minimum expected life when used in a warm frame construction with supporting evidence backed up by the Steel Construction Institute, the NHBC, Tata Steel & Arcelor Mittal .
- 100 % recyclable with 50% scrap content steel used throughout – meeting Code for Sustainable Homes standard.
- Minimal packaging required during manufacture & transportation.
- SAP calcs performed on day of test will achieve same results 20 years later – all joints will remain as completed on day of installation.
- Lightweight construction means reduced foundation / piling requirements and also makes it a perfect system to retrofit to existing conversions.
- Reduced rafter/joist depth in comparison with traditional methods simplifies warms roof construction – advantageous when planning regulations restrict ridge height.
- Warm frame construction reduces risk of condensation and improves living environment – an A / A+ rating is achieved for this type of construction under the BRE Green Guide.
- Steel frame buildings at no further risk during lightning storms if earthed through consumer unit.
- Non combustible.
- Will not absorb moisture.
- “Room in the Roof” by default in most cases – typically providing more space than other systems.
- No interference from steel frame with respect to TV, radio, WiFi or other transmitted signals.
- Beneficial for areas subject to flooding due to inorganic nature of steel – structurally system not at risk nor will it need time to dry out – minimal disruption.
- In certain complex instances requirements for ridge, hip and valley steels is significantly reduced.
Features for
builder/developer
- Allows construction of the basic insulated structure to take place outside the “critical path”.
- Can be installed in wet or inclement conditions – unaffected by frost therefore minimising the risk of program slippage.
- In certain complex instances requirements for ridge, hip and valley steels is significantly reduced.
- Will not rot, warp, twist or creep under load nor be subject to insect infestation.
- SAP calcs performed on day of test will achieve same results 20 years later – all joints will remain as completed on day of installation.
- Ridges, hips and valleys completed with ease using patented U section profile.
- Manufactured in factory controlled conditions to tight tolerances providing a dimensionally accurate product to the benefit of following trades for following trades.
- Lightweight construction means reduced foundation / piling requirements and also makes it a perfect system to retrofit to existing conversions.
- Reduced rafter / joist depth in comparison with traditional methods simplifies warms roof construction – advantageous when planning restricts ridge height.
- Flexible and adaptable system permits late design changes to be accommodated.
- Reduced requirement for skilled tradesmen required to install.
- Lightweight gable panels can be installed removing risks associated with relatively fragile masonry gables.
- Steel frame buildings at no further risk during lightning storms if bonded via normal earth system.
- In many cases panels can be manually lifted into position.
- All site fixings & insulation panel joints are readily visible facilitating easy inspection of correctly installed product.
- Walls do not require external sheathing.
Features for
project manager
- A warm frame construction allows first fix trades to commence a lot sooner than traditional build reducing fixed site costs – up to 5 times faster than traditional methods of construction.
- Reduced construction phase insurance costs due to non combustible nature of material.
- In most cases the roof is capable of being erected at ground level and craned on – significantly reducing labour spent at height and therefore reducing H & S risks.
- Provision of safe working platform once floor joists installed and boarded.
- Relatively lightweight meaning reduced requirement for craneage.
- Reduced snagging due to lack of settling or shrinkage with call backs virtually eliminated.
- Manufactured in factory controlled conditions to tight tolerances providing a dimensionally accurate product to the benefit of following trades for following trades.
- 100 % recyclable with 50% scrap content steel used throughout – meeting Code for Sustainable Homes standard.
- Flexible and adaptable system permits late design changes to be accommodated.
- Can be supplied pre insulated depending on volume requirements further reducing on site assembly time.
- All site fixings & insulation panel joints are readily visible facilitating easy inspection of correctly installed product.
All our products are approved by the Steel Construction Institute
