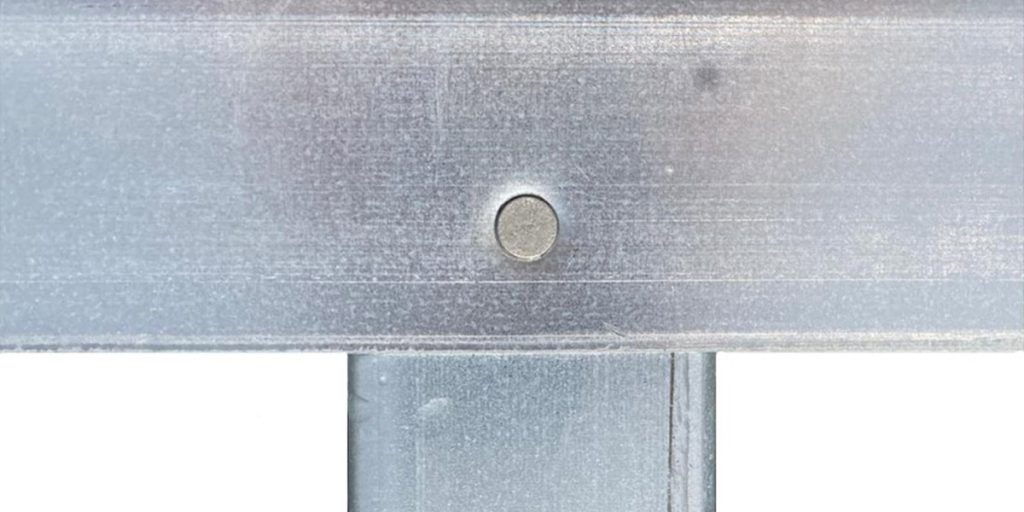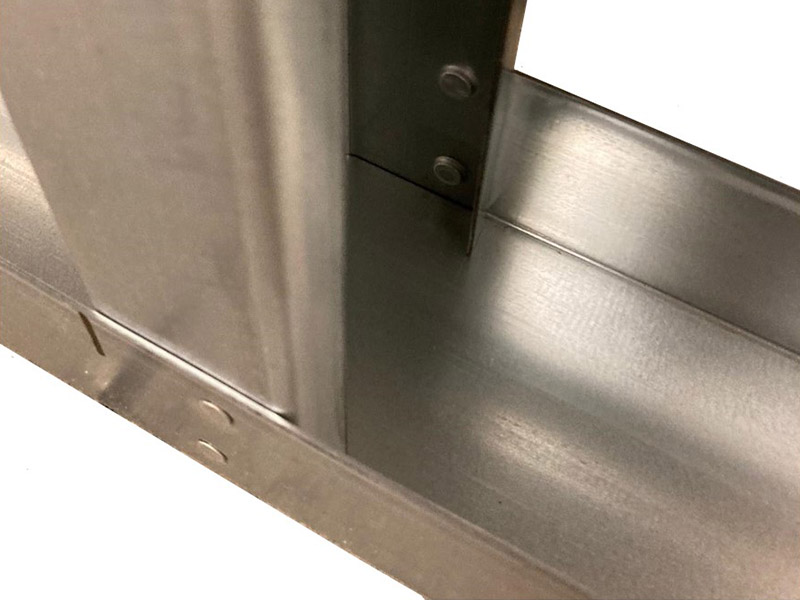Build Faster and Smarter with U-Roof’s Innovative System
The U-Roof light gauge steel frame (LGSF) wall, floor and pitched roof panel system is designed to enable the use of lightweight galvanised steel post and rail type members. These fasten together to provide a fully integrated, comprehensive load-bearing panel system capable of meeting the NHBC/SCI assessment scheme requirements.
The U-Roof LGSF system utilises seven standard sections in conjunction with various sleeves to enable jointing and or strengthening where appropriate or required.
The sections are mechanically connected to create load-bearing panels with simple overlap joints riveted together using self-piercing rivets. Joining this way has two key benefits; the first and primary reason is strength. The rivets we use are much greater in shear and pull-out than most self-drilling screw types typically used by similar systems, making the U-Roof system extremely robust and completely dependable.
The second benefit is that flathead rivets make our panels flush with no projections or snag points at the front and rear of the connection. Meaning our panels are safer to use. Secondary building elements such as plasterboards, VCL’s, sheathing boards and insulation batts can be installed and jointed flush without interruption or risk of piercing.


Flush panels with no fixing projections make handling safer and secondary building elements easier to fit
- The success of the U-Roof system is largely due to the versatile patented edge binder rail (patent no GB22449832) which enables this new concept to work, and is fundamental to the system by virtue of its versatility in use no matter the roof pitch or even combination of pitches. It has the ability to make structural joints at the juncture of any combination of planar panel joint be it ridge, hip, valley or stud wall to rafter or ceiling panel to rafter connection.
- Wall panels and our own integrated floor cassette system can also be incorporated where projects demand a full frame solution with one or multiple storeys.
- The panels required for any given project will comprise a variety of shapes and sizes. In practice, size will be restricted to a length and width most suitable for transportation and site handling. Panels will vary in shape, for example, rectangular, triangular, trapezoidal or rhomboid, but are not limited to these.
- The patented edge binder rail was designed and developed by the company founder and chairman David Thurston. Our edge binder rail is a unique system. Previously, other systems required more complex and diverse connections. The simplicity of the U-Roof system makes it a fast, efficient and cost-effective solution for almost any building project.
- All system components are manufactured in our factory on advanced rolling mills using prime galvanised slit coil to BS EN 10346 : 2015 grade S390 GD +Z275 for general applications, Z600 galvanised steel nomination is used where ground floor members require additional protection and / or where the system base rails are less than 150mm above external ground level (or waterproofing layer of a flat roof, balcony or terrace) where NHBC chapter 6.10.16 requirements are applicable.
- All system fixings used are boron steel or zinc plated, meaning the steel frame as a whole whilst being stored or erected requires no protection from the elements…even in marine environments!
- When used in category C1 corrosive environments, the coating on our system offers a minimum 200 year expected lifespan. So whether your project is a simple roof replacement or complex multi-occupancy residential full frame building, our clients can have complete peace of mind. Full info on life span here
- U-Roof is entirely versatile, allowing architects, developers, self-builders, principal contractors, commercial or private housebuilders and domestic clients to utilise the system for many different project types.
Below is list of project types we have undertaken for our clients…but the U-Roof systems capability doesn’t stop there, give us a call to see how we can help you with your project !
Multi-occupancy residential and residential care projects
New residential homes for one off bespoke housing designs and for larger developments where there are multiple properties and various house types
Conservatory & main roof replacements on existing domestic and commercial projects
Facilitating Warm Roof Construction
Loft Conversions
Roof only frames for new building projects
Replacement Conservatory Roof
Single storey extensions for domestic and commercial projects
Garden rooms for office and leisure uses
Classroom pods.
Lift shafts
Light commercial projects