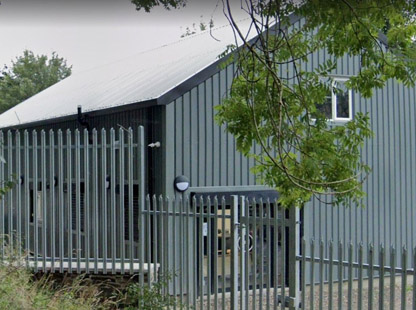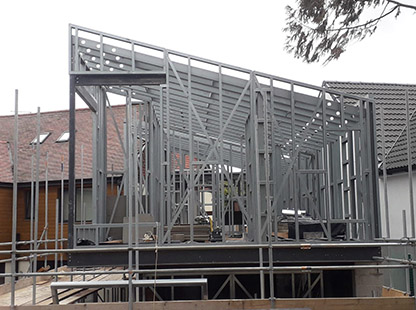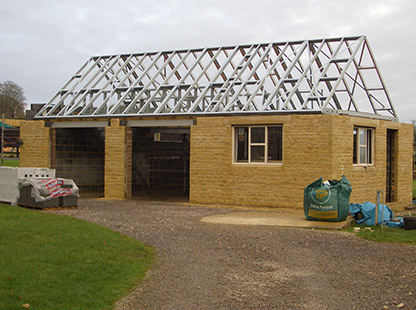Steel Frame Building Kits and Solutions
U-Roof has created a new method of light gauge steel frame (LGSF) construction. It uses a patented U-shaped, cold-rolled, galvanised steel profile section which enables any light commercial or domestic structure to be fitted together in a fraction of the time of traditional timber frames or heavy hot rolled sections. Many housebuilders, architects, self-build enthusiasts, roofing contractors and specifiers have already converted to this Modern Method of Construction – with many repeat customers who have realised what the U-Roof system can do for them.
Perfectly suited for warm frame construction, it is particularly effective when used in conjunction with rigid board insulation products. It can produce U-values as low as 0.09 W/m² K – delivering superb environmental benefits, and contributing towards credentials for the Code for Sustainable Homes.
It offers significant time and cost savings on traditional construction solutions and its patented U-section provides for a truly revolutionary, flexible light solution – complex framing solutions can be created with ease and room in the roof comes as standard for roofs.
The U-Roof system is suitable for almost any residential/commercial new build or refurbishment project…see our web pages to find out more about U-Roof and how your project can benefit from our system, or contact us to speak with one of our experienced team.
Why choose U-Roof products?
Lightweight Construction
Flexible and Adaptable
Cost Effective
Strong and Robust
BRE Green Guide
Reduce Build Time
Durable
NHBC/SCI Stage 1 Certified
Our Steel Frame Extension System
Full Frame
Using a U-Roof system in full frame applications has proven time after time to be a fast, simple and affordable way to build.
Roof
For many years, the U-Roof light gauge steel frame extension system has been the preferred choice with architects, specifiers, self-builder, and larger developers.
Floor & Flat Roof Cassette System
The U-Roof floor and flat roof cassette system combine our standard joist, rafter sections and binder rails to create a complete unitized cassette panel.
Looking for quality and affordable construction services for your next project?
Featured case studies

Home sweet home
A housing scheme supported by U-Roof systems for a development in the North of England

A powerful result
A commercial project for an electrical engineering company in Yorkshire which required more space.

Contemporary living
Restricted access and the need for a modern, sustainable housing solution made U-Roof the perfect choice.
Frequently Asked Questions
Yes, U-Roof offers innovative Steel framing ,solutions suitable for almost any residential or commercial new build or refurbishment project. Architects, self-build enthusiasts, and larger developers trust this system for its flexibility and efficiency.
U-roof’s framing solutions are very versitile with with multiple options. From large scale commercial projects, residential developments, garden rooms, conservatories and more. Take a look at our shop to see some of our frames or contact us to discuss a more bespoke project.
Each project is bespoke, considering associated site access requirements for delivery and erection. We coordinate and manage deliveries to suit project needs, ensuring smooth on-site operations. Get a quote now!
Why Choose U-Roof for Your Construction Needs?
-
Precision in Every Detail: U-Roof’s patented roof section, designed for ridges, hips, and valleys, ensures structural joints that fit seamlessly on-site. The precision seen in our 3D models translates to real-world construction, guaranteeing a perfect fit for even the most complex roof assemblies.
-
Industry Recognition and Accreditation: With SCI/NHBC accreditations in line with NHBC’s Technical Standards Chapter 6.10, U-Roof is a trusted choice. Our commitment to structural excellence extends beyond walls and floors to include roofs, setting us apart as a reliable and accredited solution in the construction industry.
-
Versatility Beyond Roofs: U-Roof’s adaptability goes beyond roofing projects. From roof replacements to new build properties, garden rooms, single-story extensions, classrooms, and more, we provide comprehensive solutions. Our expertise allows us to evolve with trends and legislative changes, making U-Roof the ideal choice for diverse construction needs.
-
Innovative Construction Technology: Our use of modern technology, including 3D design and patented roof sections, reflects a commitment to innovation. This not only ensures efficient construction processes but also sets U-Roof apart as a forward-thinking solution for the ever-changing demands of the construction industry.
-
Client Satisfaction Speaks Volumes: Explore testimonials from satisfied clients who have experienced the benefits of choosing U-Roof. Real-world success stories showcase the reliability, efficiency, and impact of our products on various construction projects. Join the ranks of clients who have made U-Roof their preferred choice for dependable and cutting-edge building solutions.
Yes, the kit is designed for ease of assembly, making it suitable for both DIY enthusiasts and professionals. We provide comprehensive instructions for a straightforward construction process.
