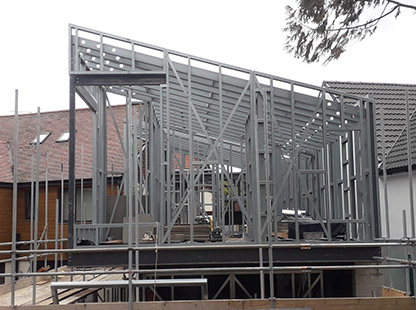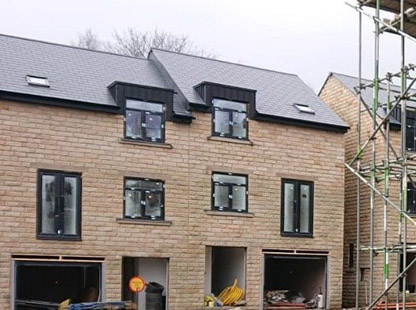
See our latest case study
Home sweet home
A housing scheme supported by U-Roof systems for a development in the North of England
Select a filter:
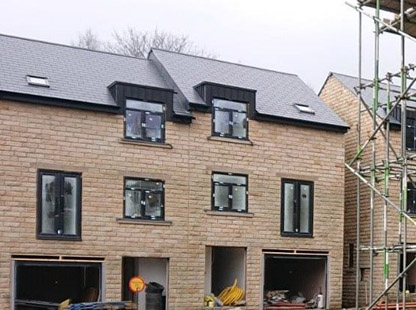
Home sweet home
Background:
A housing scheme U-Roof have been involved with just outside Todmorden in West Yorkshire.Brief:
The overall project comprises of 21 semi-detached 3 storey town houses.Work carried out:
Our 100mm wide wall panels were utilised for all load bearing walls, 225mm floors cassettes with services holes were designed. Read the full case study >>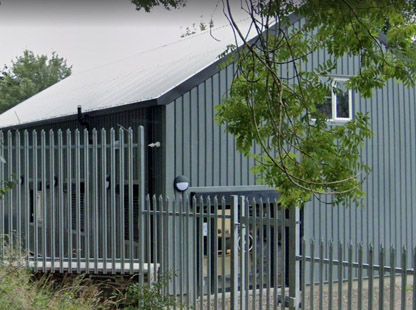
A powerful result
Background:
The existing building & the current space within wasn’t able to cater for the company’s future expansion plans.The void above the ceiling level was interrupted by a series of steel fink trusses which made space unusable.
Brief:
The brief was to create office space to a new first-floor level, with the remaining part having double-height space to facilitate storage of materials.Work carried out:
The principle contractor stripped back the existing roof & prepared the substructure ready for our arrival.Raised eaves and gable panels were used to the perimeter walls to lift the roofline. This saved time on site & eliminated the need for wet trades to build up to the required wall level. Read the full case study >>
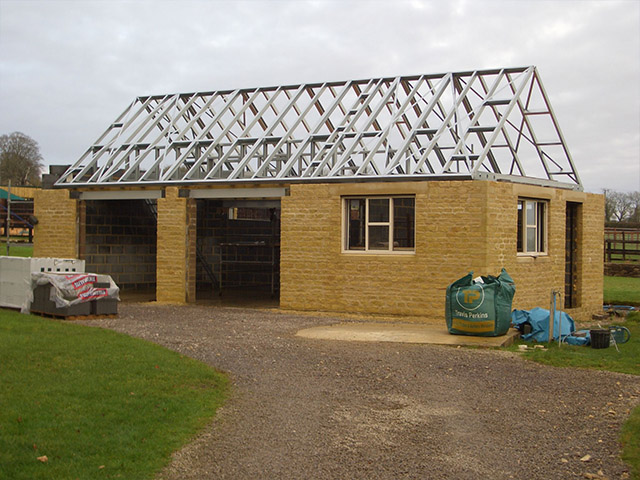
The finishing touch
Background:
Purchased on a supply only basis this roof system was installed by a husband and wife team.Brief:
The brief was to design a pitched roof with a 40° pitch to support 85kg/m² roof tiles.Work carried out:
The building spanned circa 5.5m eaves to eaves & 10.4m gable to gable.Our 165mm steel joists members were used complete with service holes spanning across the width of the building, in conjunction with our 100mm panelised rafter members to provide the primary structure. Read the full case study >>
